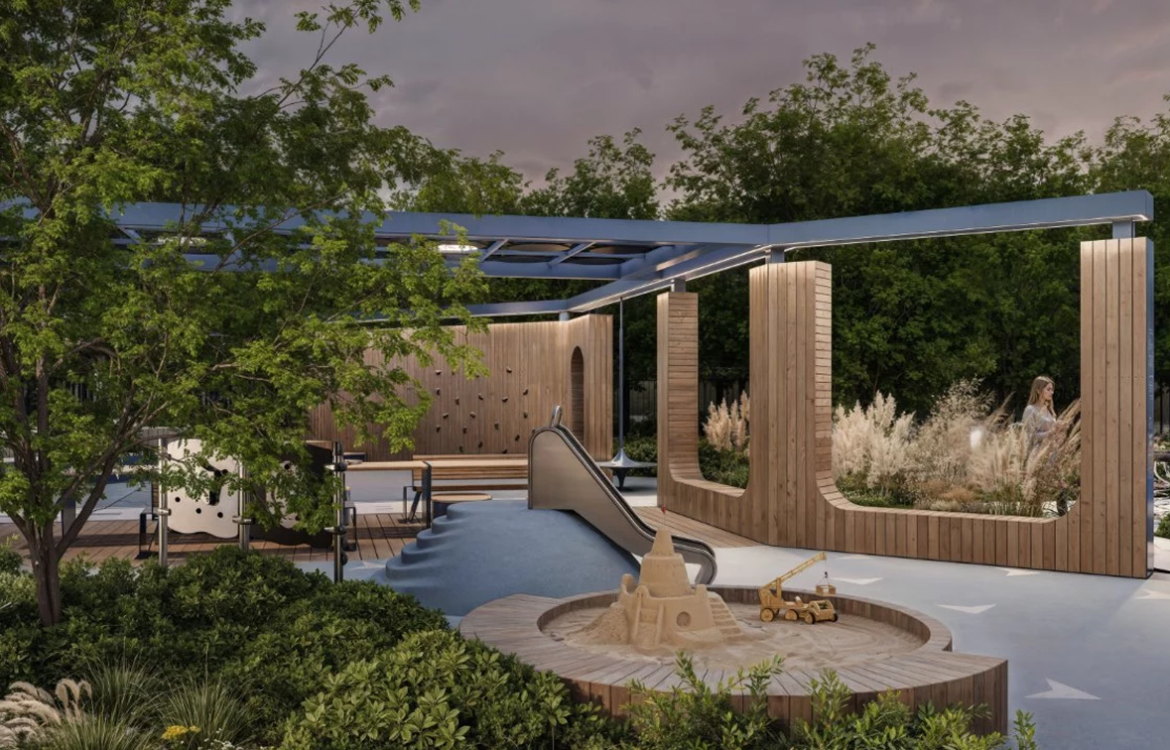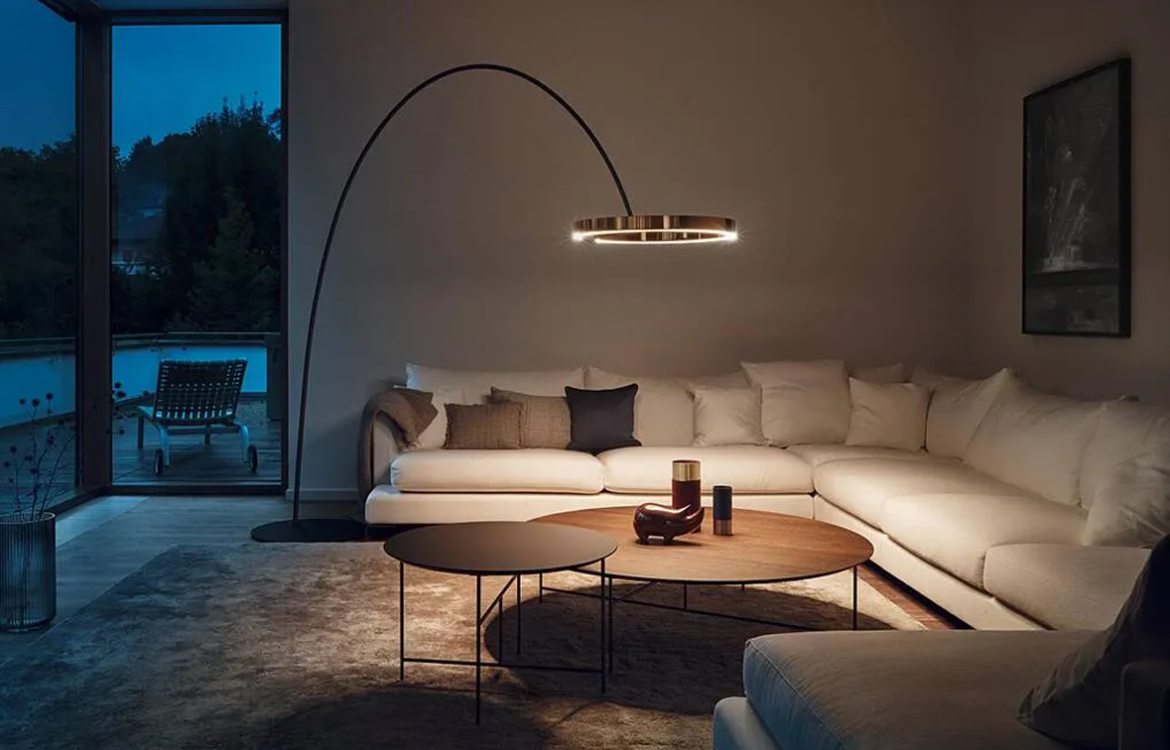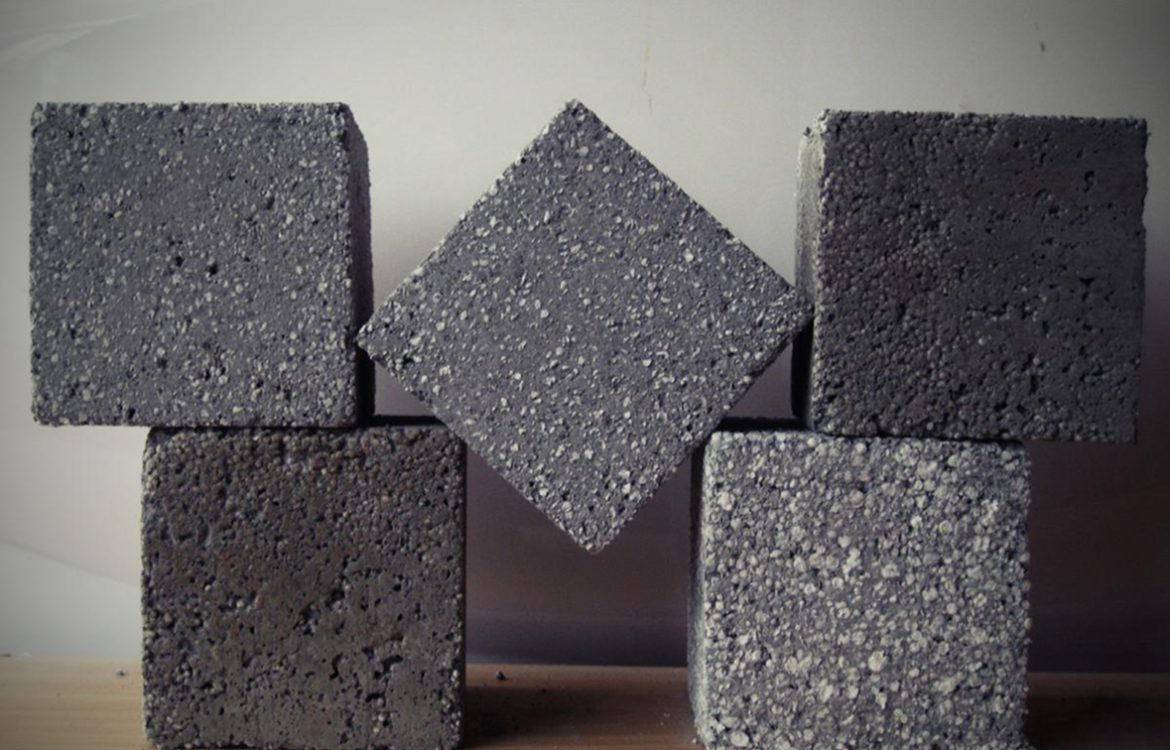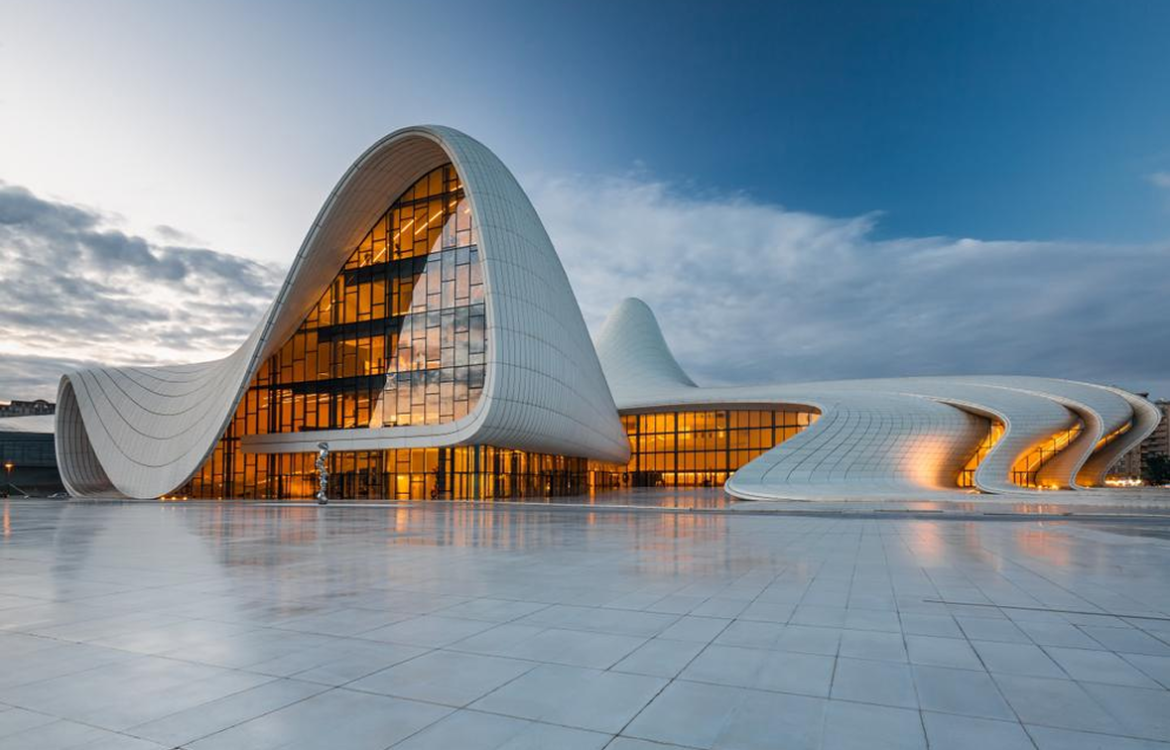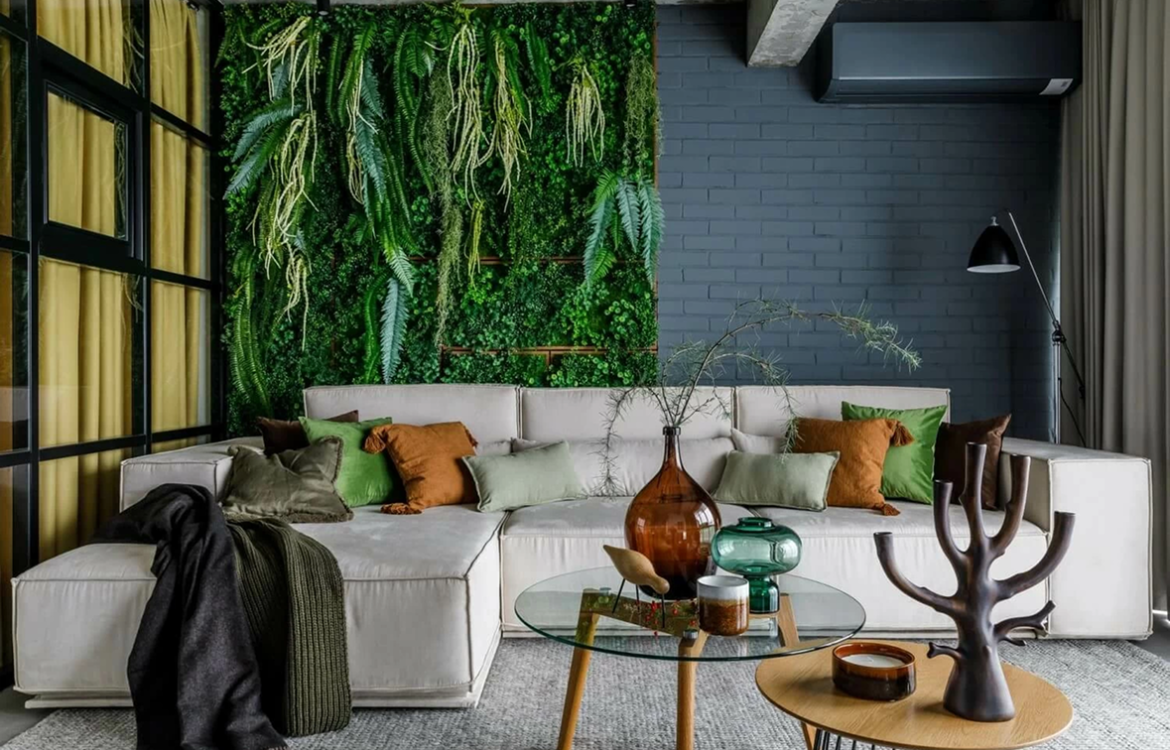In the United Kingdom, where urban density, community cohesion, and public wellbeing are increasingly important, social architecture — the design of physical spaces to influence social interaction and behaviour — has gained significant attention. More than just buildings and layouts, social architecture shapes how people connect, communicate, and coexist, impacting mental health, safety, and quality of life.
What Is Social Architecture?
Social architecture refers to the deliberate planning and design of environments that encourage or discourage specific social behaviours. It integrates principles from psychology, sociology, urban planning, and design to create spaces that promote inclusivity, cooperation, and positive interactions.
From residential neighbourhoods to workplaces, schools, and public parks, social architecture affects how people engage with each other and their surroundings.
The Psychological and Social Foundations
Human beings are inherently social creatures. Our behaviour is influenced by how spaces facilitate or inhibit interactions:
-
Proxemics: The study of personal space and its effect on comfort and communication.
-
Environmental Psychology: Explores how physical environments affect mood, stress, and social dynamics.
-
Community Psychology: Focuses on how neighbourhood design fosters social support and collective efficacy.
Understanding these concepts allows architects and planners in the UK to design environments that nurture social wellbeing.
Key Principles of Social Architecture in the UK Context
1. Connectivity and Accessibility
Well-connected pathways, public transport links, and pedestrian-friendly streets encourage casual encounters and community engagement. UK cities like Edinburgh and Bristol exemplify walkable neighbourhoods that enhance social cohesion.
2. Mixed-Use Development
Integrating residential, commercial, and recreational spaces creates vibrant environments where people live, work, and socialise without extensive travel, fostering diverse interactions.
3. Public and Shared Spaces
Parks, plazas, community gardens, and town squares provide neutral grounds for gathering and cultural exchange. The revitalisation of spaces like London’s Southbank illustrates the value of inclusive public realms.
4. Visibility and Surveillance
Design that enhances natural surveillance, such as open sightlines and active street frontages, promotes safety and discourages antisocial behaviour. The UK’s ‘Designing Out Crime’ initiatives leverage this principle.
5. Privacy and Retreat
Balancing social spaces with private areas is essential for wellbeing. Thoughtful zoning in housing and workplaces respects personal boundaries while encouraging community.
6. Flexibility and Adaptability
Spaces that can be reconfigured for various activities support evolving social needs. Modular urban furniture and pop-up markets in UK cities showcase adaptable design.
Examples of Social Architecture Impact in the UK
-
Housing Estates: Post-war UK housing developments often lacked social infrastructure, leading to isolation. Modern schemes like the Thamesmead regeneration project emphasise community facilities and green spaces to rebuild social ties.
-
Workplaces: Open-plan offices encourage collaboration but can also reduce privacy. UK companies are experimenting with zoned workspaces and social hubs to balance interaction and focus.
-
Schools: Classroom layouts influence student engagement and peer relationships. UK educational facilities incorporate flexible seating and breakout areas to foster collaboration.
-
Healthcare Facilities: Social architecture principles guide hospital design to improve patient recovery through family spaces and communal areas.
